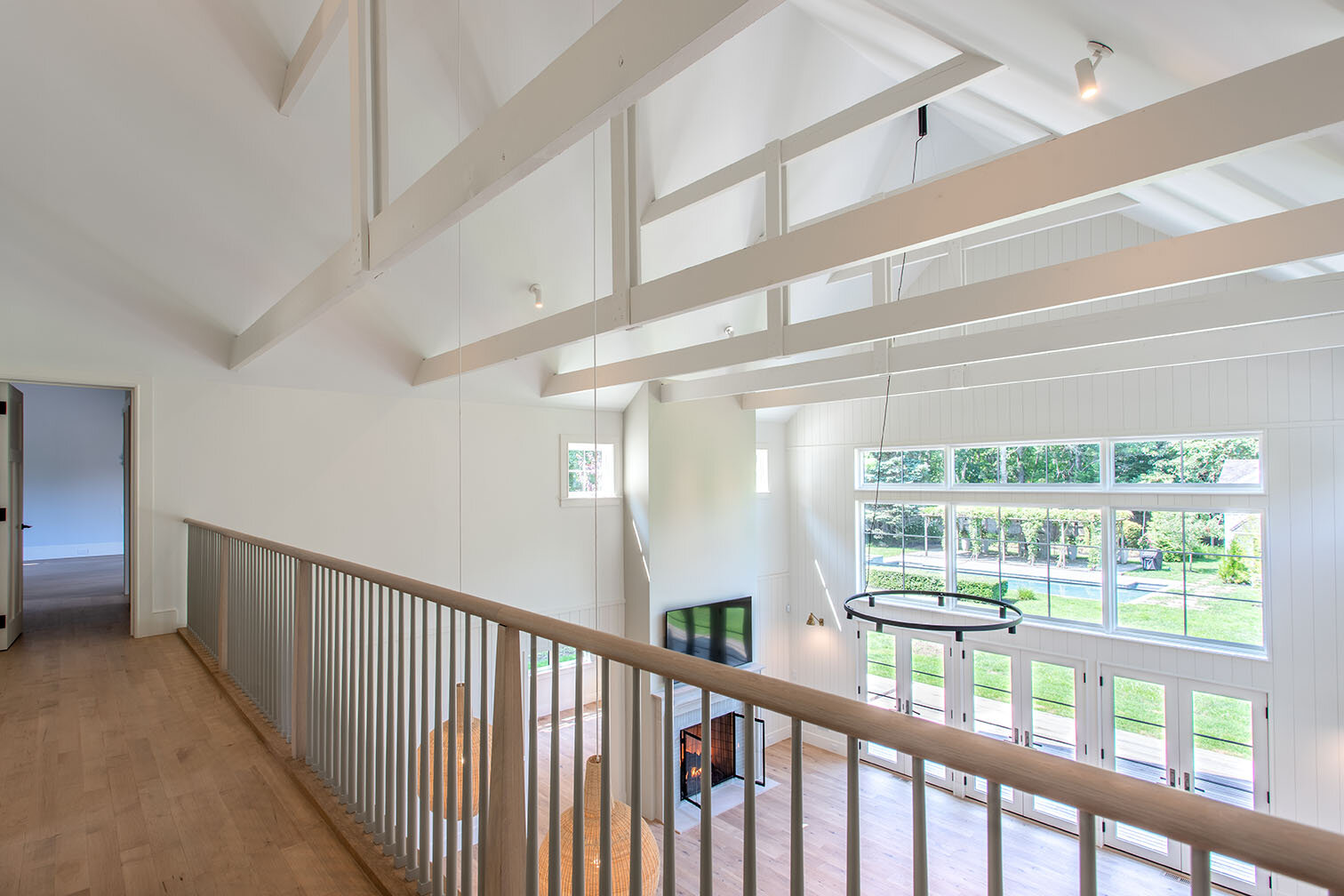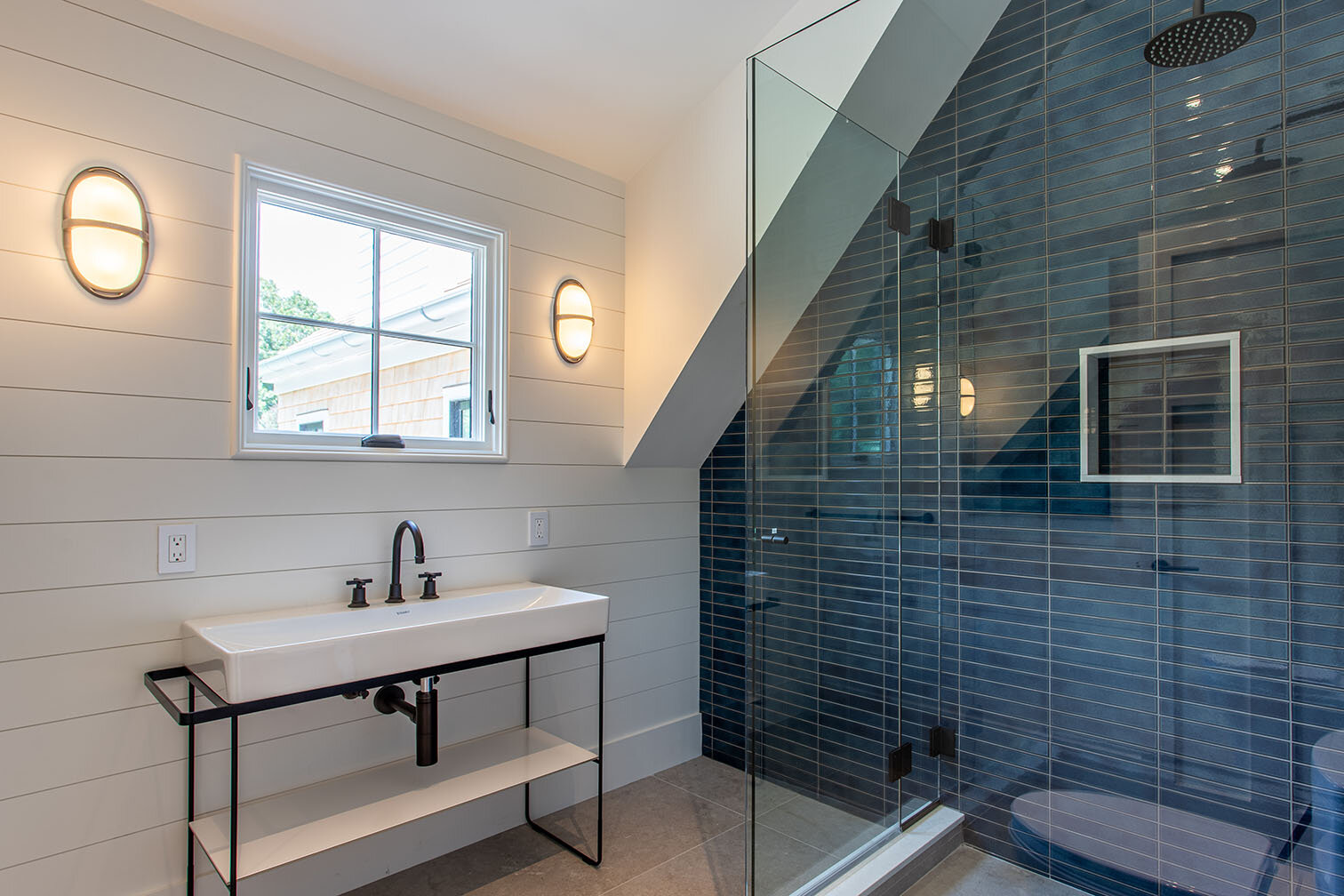Sagaponack Home
SAGAPONACK HOME
RRL Design and Architecture was commissioned to completely renovate and expand a two-story house within a 5-acre property in close proximity to the Wolfer Estate Vineyards. The original T-shaped layout was transformed to an X-shaped configuration with a double height great room, enlarged kitchen, screened porch and deck all along a central axis. The client’s intention was that one could sit on one end of the house and see across the axis into the opposite end of the property. The interior circulation was completely reconfigured by creating a new wing which included a formal entry foyer and a central stairwell with atrium giving the property the stature it was lacking before. The interiors were completely redone in a neutral palette, light oak floors, off-white wood paneling and white-wash millwork. A vertical atrium was added so that the new finished basement can be visually integrated to the levels above. The exterior was transformed to look like a modern barn with the use of white and naturally-aged cedar shingles and all windows were reconfigured to balance the new volumetric proportions of the house.



















