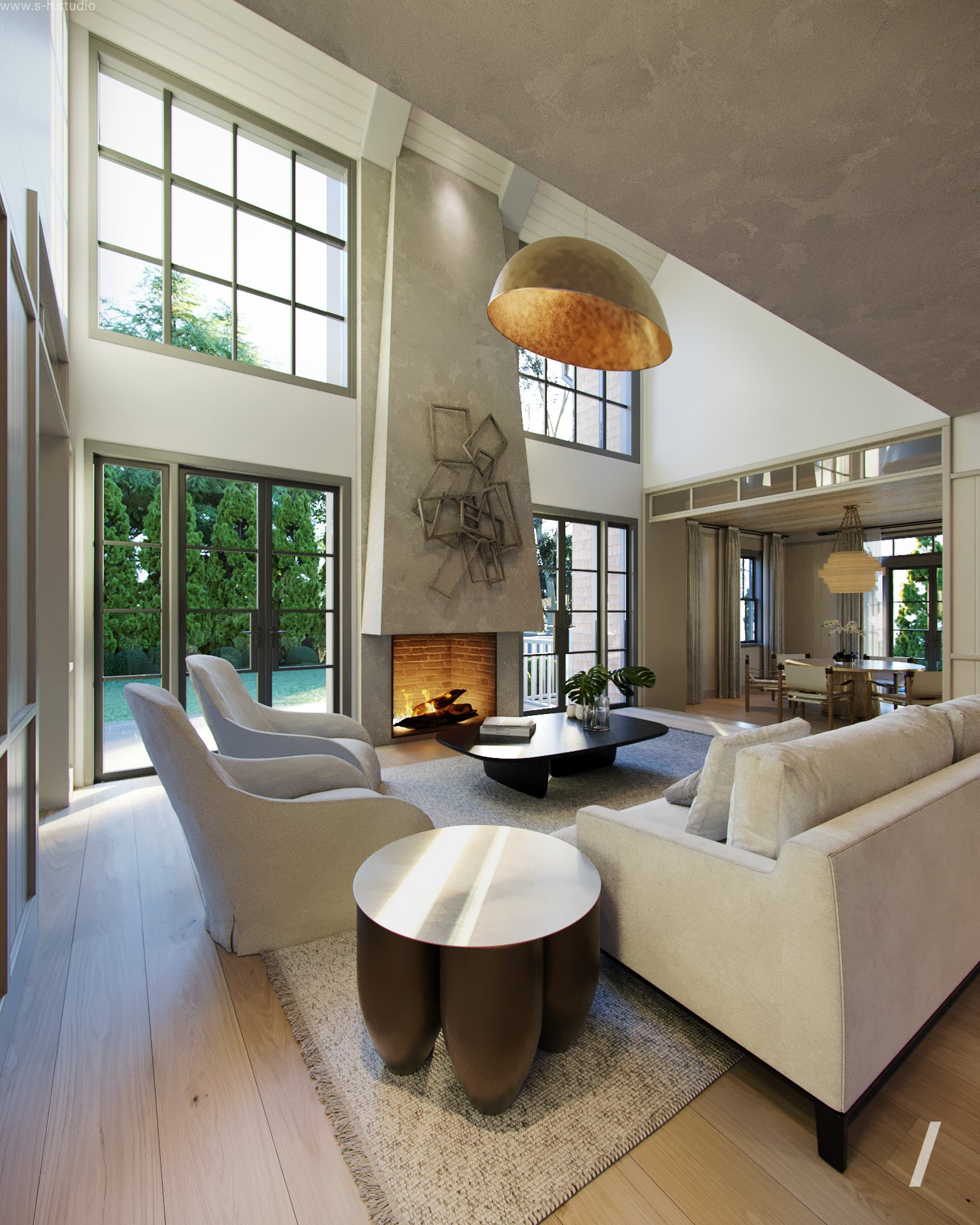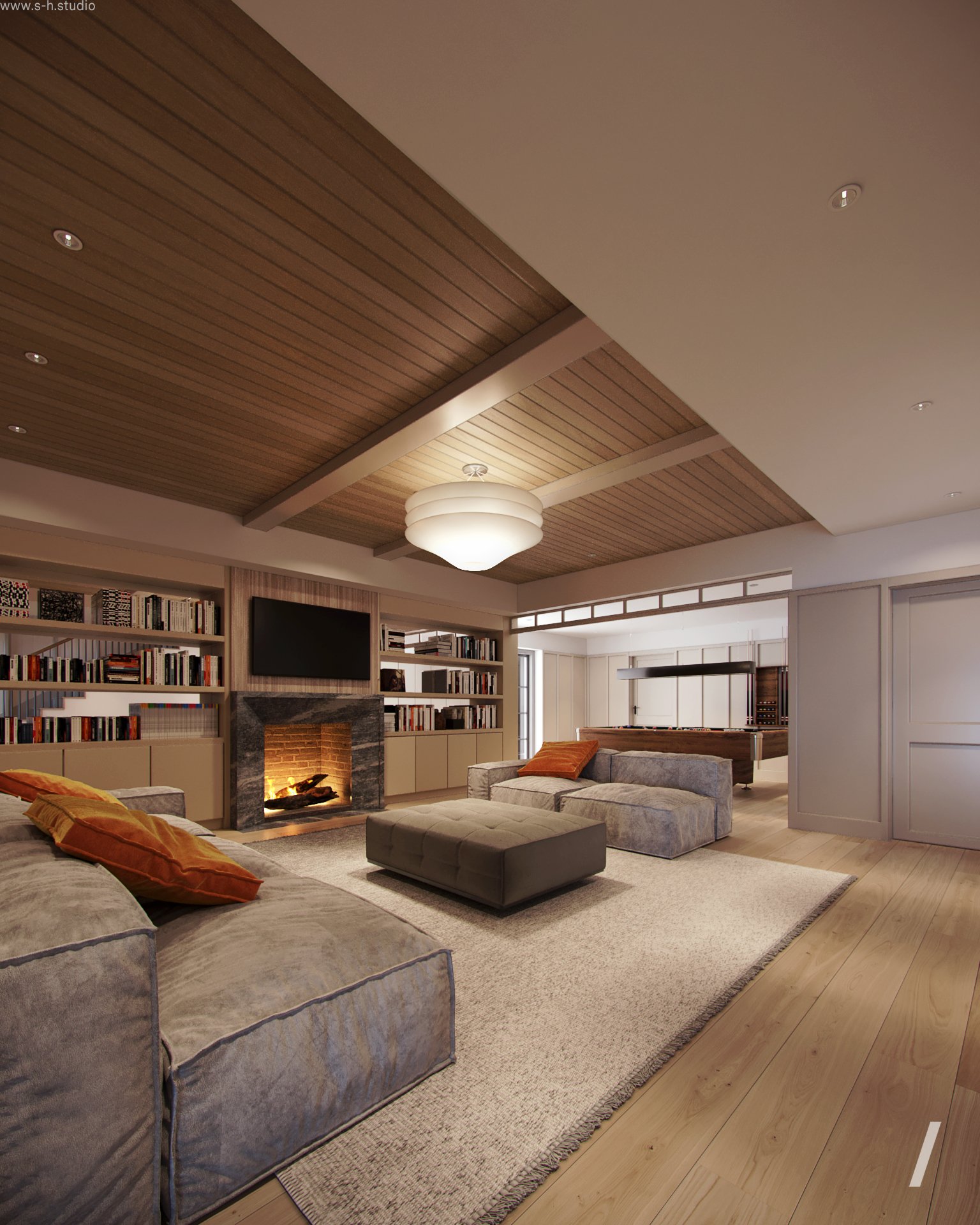Sag Harbor Traditional
SAG HARBOR TRADITIONAL
RRL Architecture and Design was commissioned to design a brand new home in the heart of the Sag Harbor Historic District. A new structure was allowed in this site within Historic District since the existing structure was a 1960’s ranch not in line with the character of the village. The new house is oriented perpendicular to the street rather than the usual parallel orientation so that it can maximize exposure to sunlight. It also allows for the longer side of the house to open up to the side garden allowing for more interior spaces to be directly connected to the outside. The location of the house within the land maximizes site use and the area assigned to the garden. The final design consists of a 2,900 SF 5 Bedroom/5.5 Bath home on two levels with a finished basement.





















