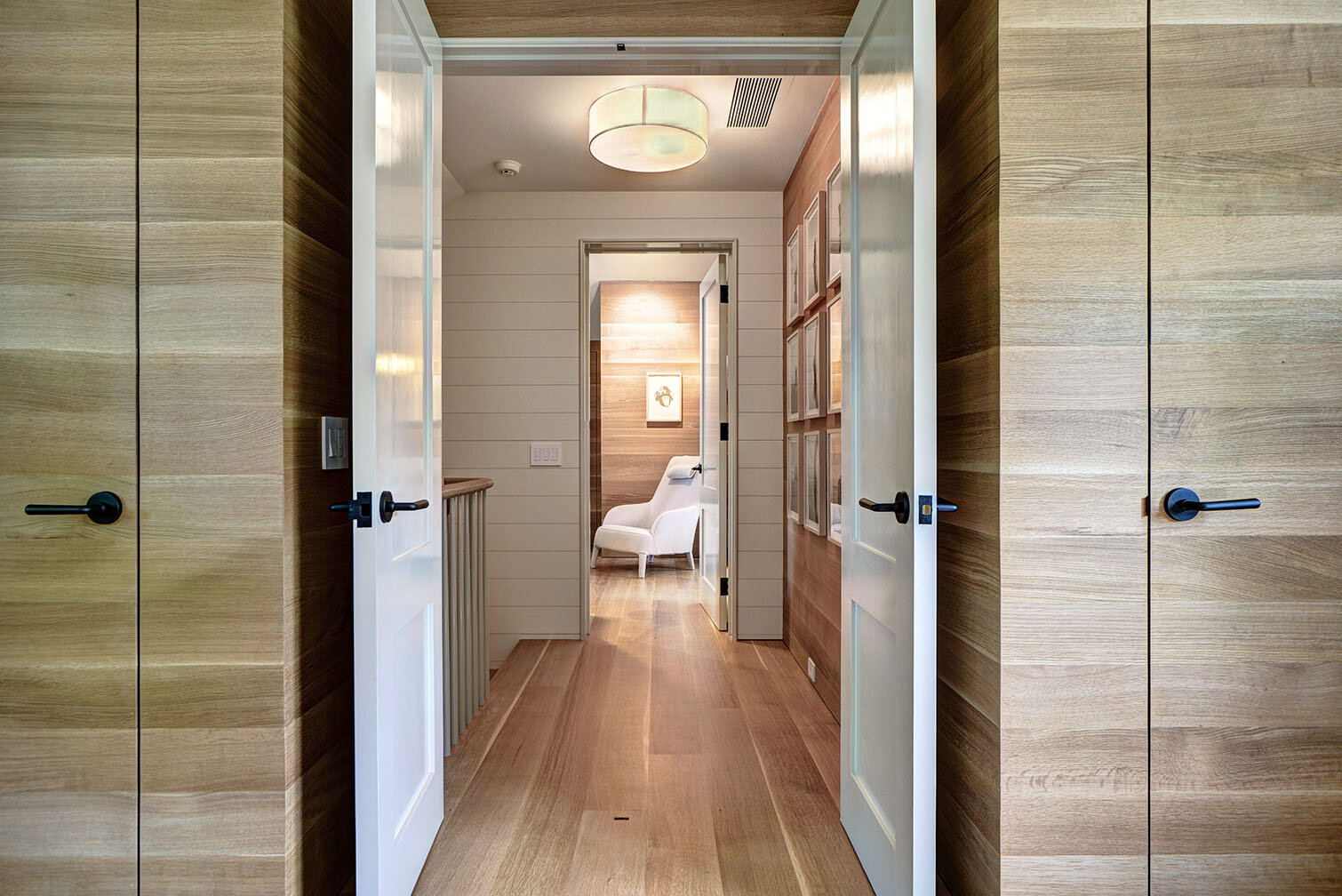Sag Harbor Village Home
SAG HARBOR VILLAGE HOME
RRL Design and Architecture was commissioned to renovate and expand a two-story house in the Historic District of Sag Harbor Village, NY. The project needed approval by the Architectural Review Board which has the goal to preserve the character of the historic district. The original house had been built in 1895, but in the 1950’s it had been extensively renovated and had lost all of its original detail. Regardless of that, the Review Board wanted the original small cottage character seen from the street to be preserved. So, the house was expanded towards the back instead of sideways. To avoid a railroad layout, a new entry door was centrally located on the side of the house and the entire layout was reconfigured. The new house consists of the original cottage facing the street and a new 2-story addition on the back which blends in harmony with the original structure. A basement was added for extra square footage with retaining walls on once side set back far enough to allow for plenty of natural light to wash the interior and disguising the fact that it is underground. The final product is a bright, cozy and airy residence which combines traditional elements with a modern twist. Extensive woodwork and architectural details fill the refined interior.































