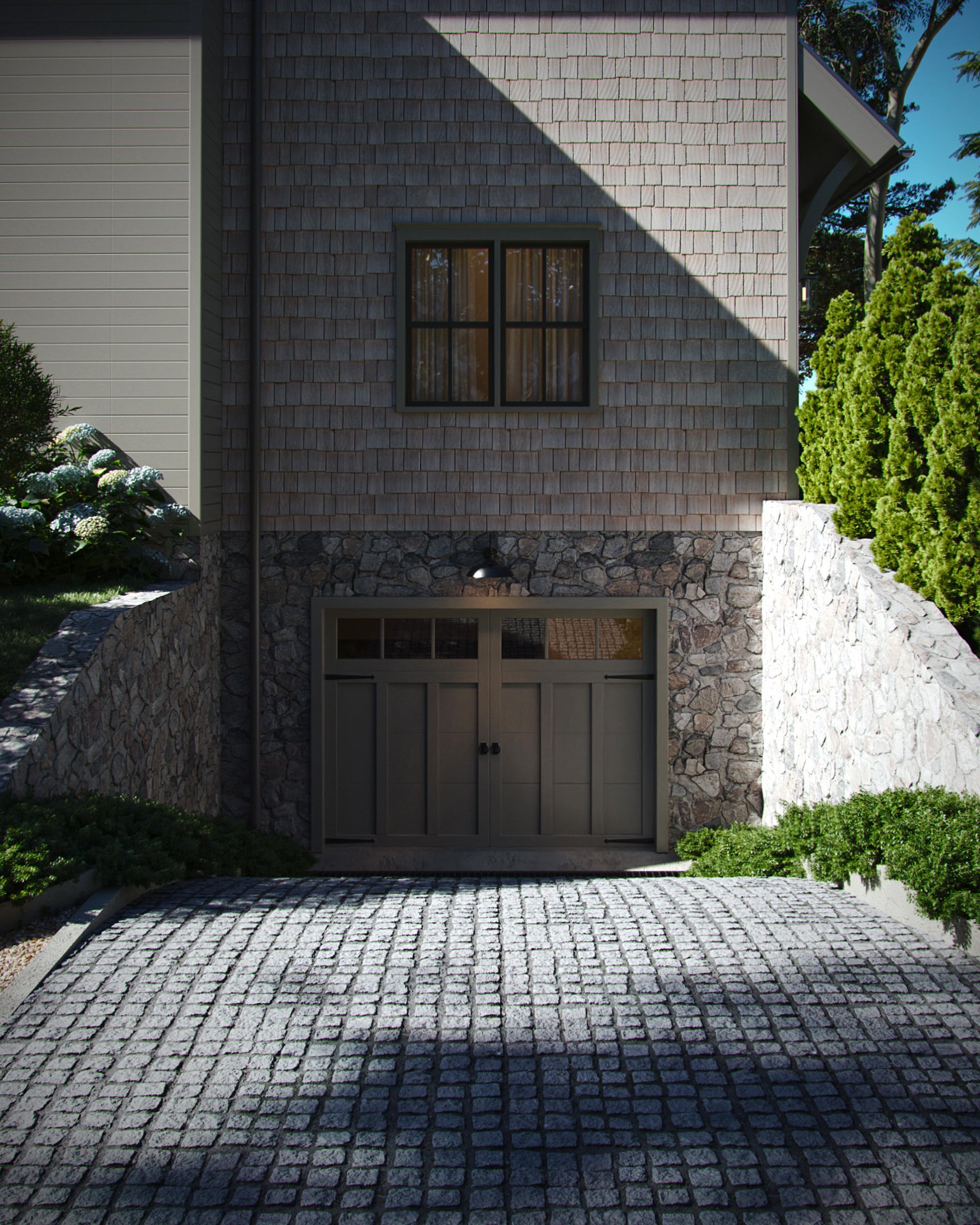SAG HARBOR HISTORIC DISTRICT NEW HOME
SAG HARBOR HISTORIC DISTRICT new home
RRL Design and Architecture was commissioned to design a new home in a sloping corner lot in the Historic District in the Village of Sag Harbor. The existing home in the site was non-historic so it could be demolished. However, the new design proposed for the site needed approval by the Architectural Review Board which has the goal to preserve the character of the historic district. The Board requested that the new home needed to blend with the character of the neighboring homes and that it needed to be perceived as a smaller house from the street even though zoning allowed for a 3,900 SqFt home. The challenge was accomplished by creating an L-shape layout in which parts of the footprint are always out of sight form different angles in the street. The sloping site was a challenge as it was exposing the basement on one side and that was creating the illusion of a 3-story home which is not desired in the Historic Village. We created landscape berms and retaining walls to hide this. The swimming pool and pool house were located on the rear side of the house and integrated with the topography of the site. The location of the pool needed a zoning variance. The new 2-story house consists of a 6-bedroom / 6.5 Bath house with a total of 3,900 Sq.Ft. above ground with a finished basement that opens into the pool. The final product is a bright, cozy and airy residence which combines traditional elements with a modern twist. Extensive woodwork and architectural details fill the refined interior


















