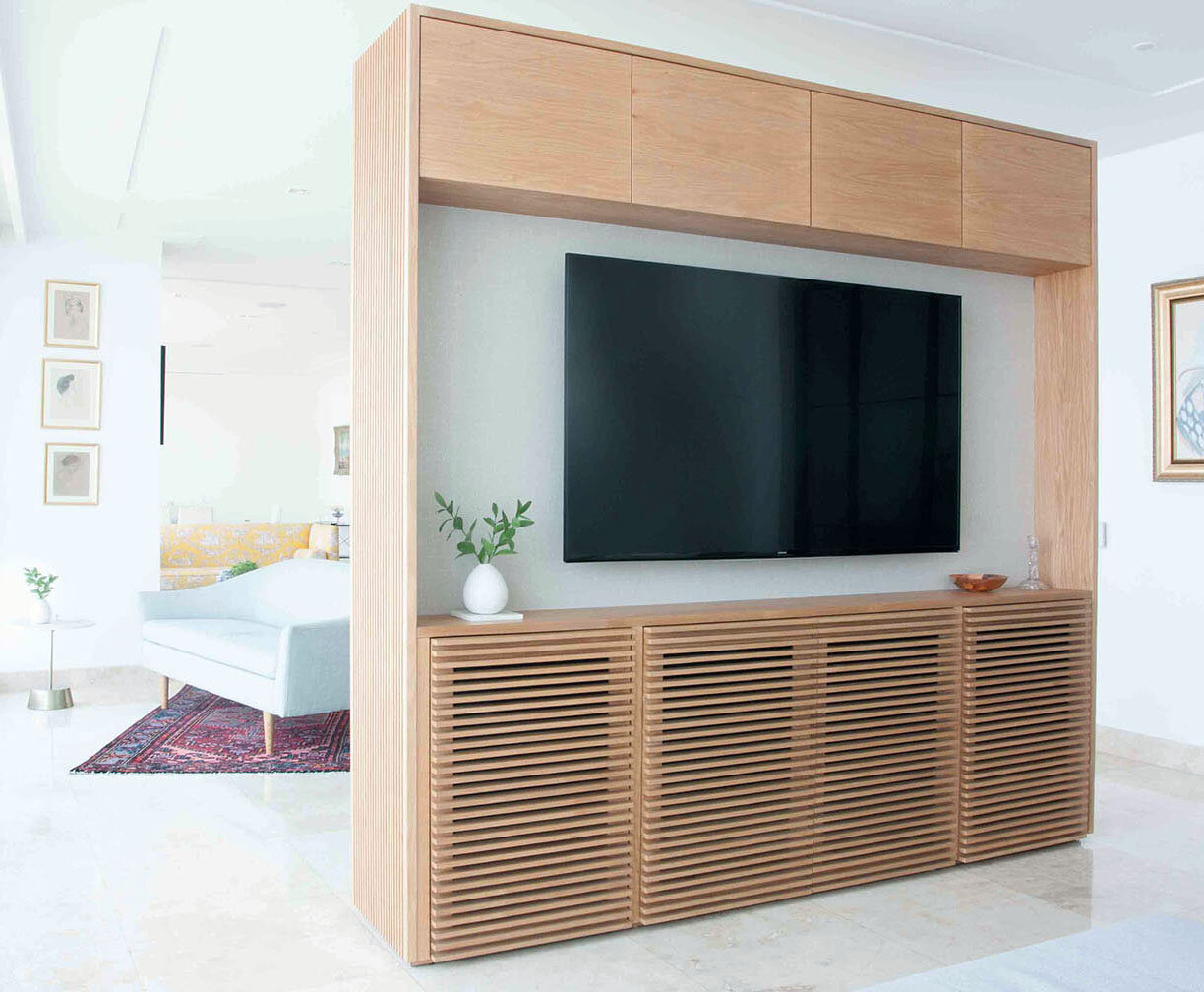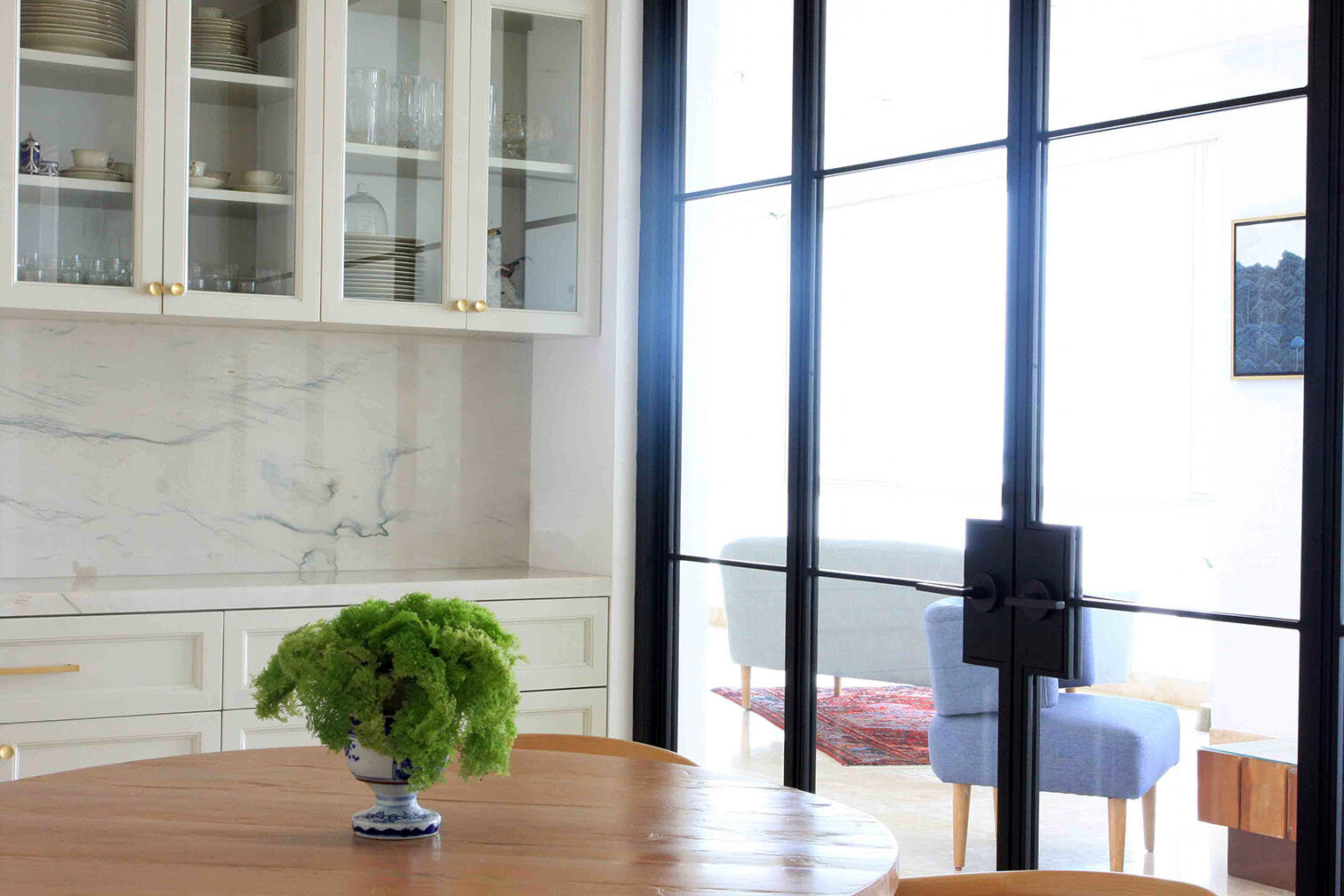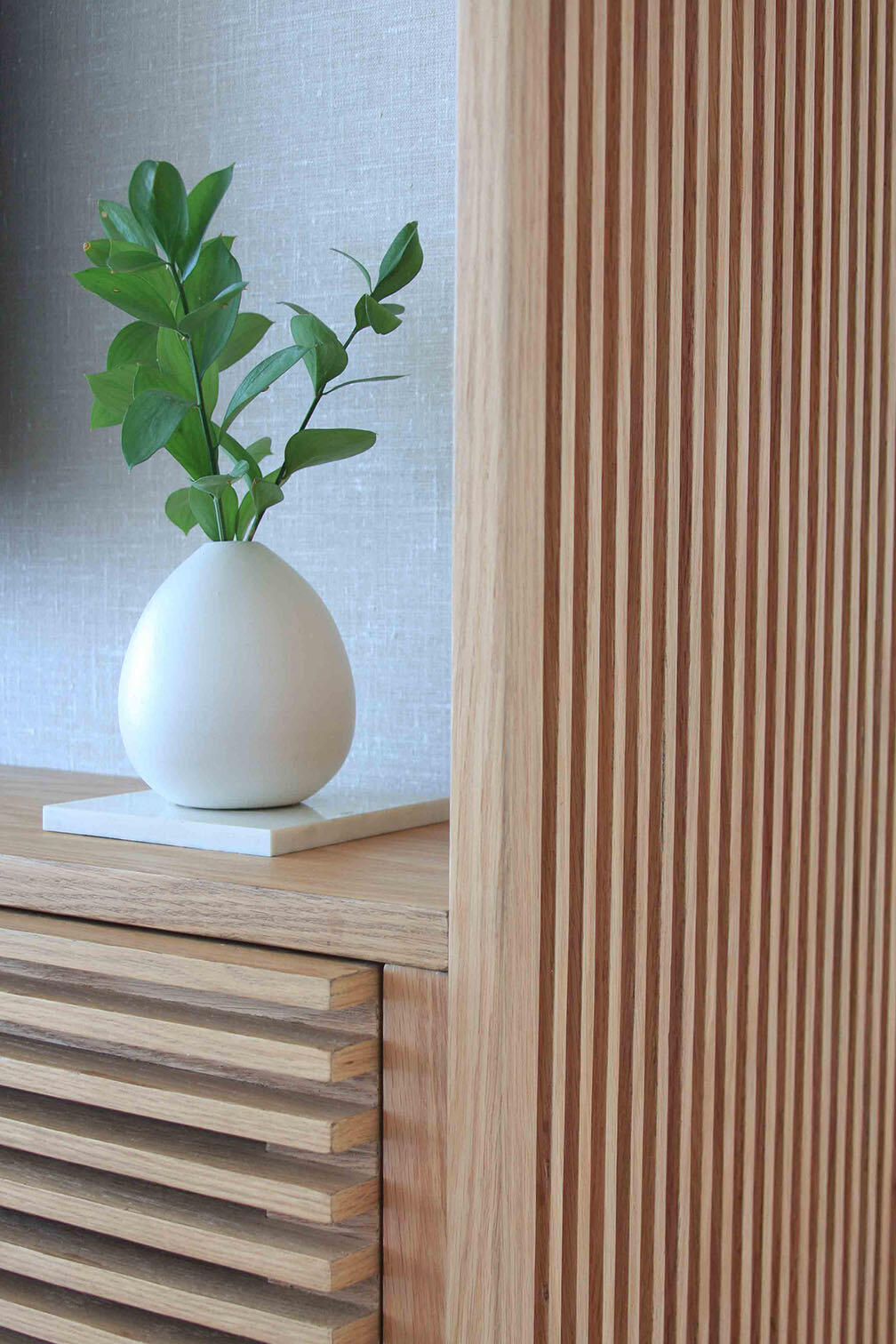Riverfront Apartment
Riverfront apartment
A Residential Interior New Construction which included Interior Design and Custom Furniture Design. RRL Design and Architecture envisioned a new layout that met the needs of a young family of four. The original raw open floor space was turned into a functional layout that divided the unit into three wings; As the private keyed elevator opens into a spectacular foyer enclosed by steel framed glass doors on both sides, the visitor heads to the private family quarters with a family room to the left or the social areas to the right. It is an apartment designed for entertaining while keeping the family wing private. The apartment also features a separate breakfast room, bar area, spacious kitchen and staff quarters. It is wired for smart home systems and energy efficient. The centerpiece of the design is the central foyer with steel framed glass doors that can be seen from anywhere in the apartment giving a feel of being in a home rather than a high-rise building.







